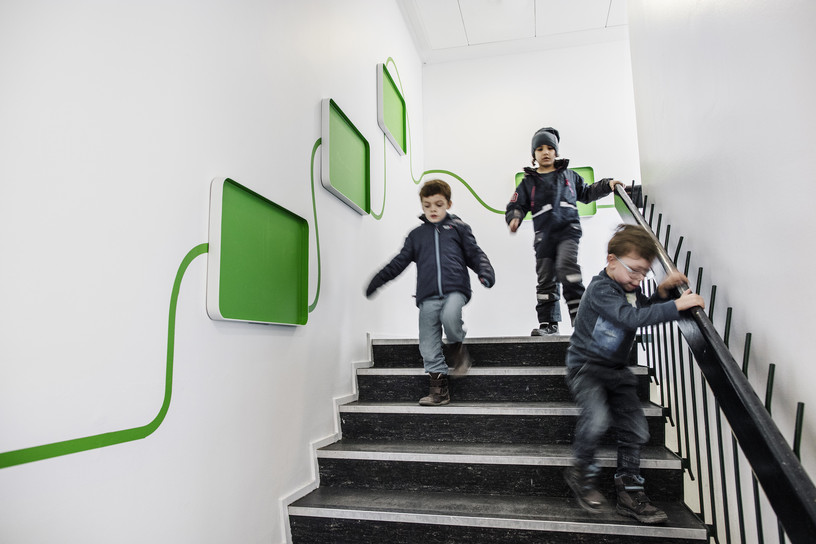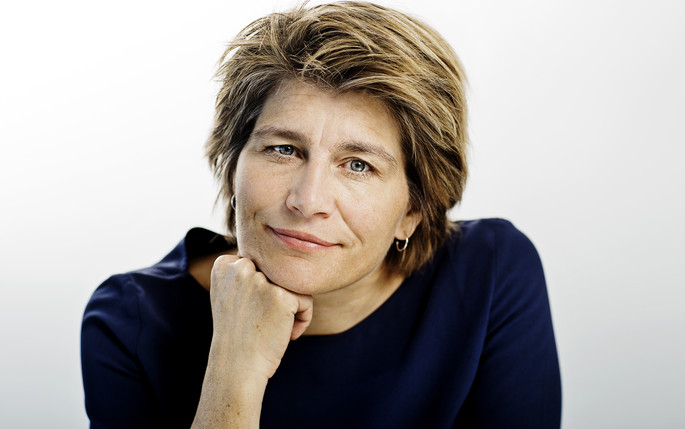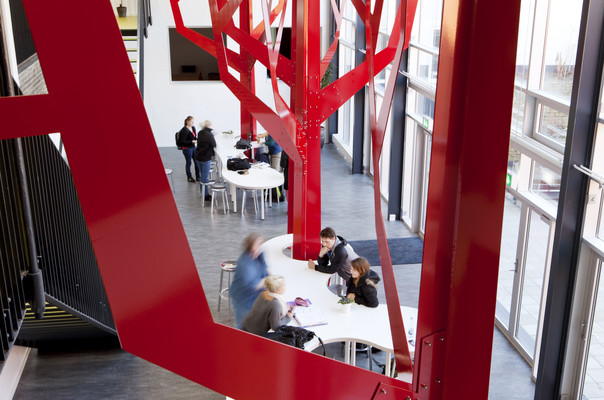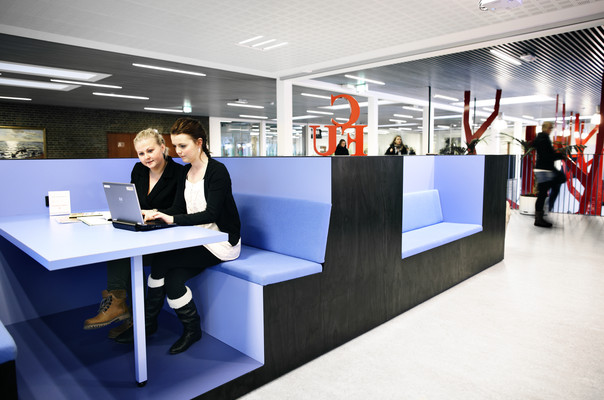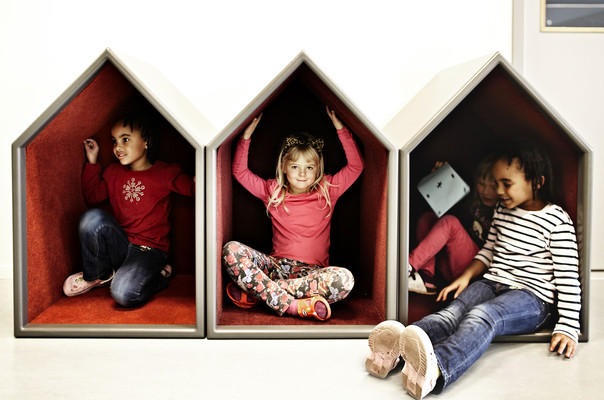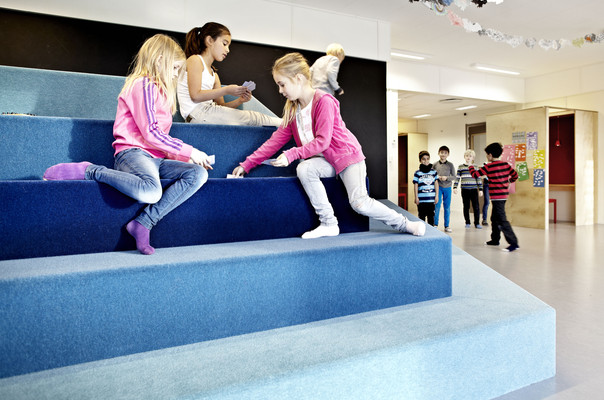Fensmark School
2017, Copenhagen, Denmark
With a colossal sculpture in the hallway, we give room for diversity and make entries easier for students and teachers at Fensmark School, a school for children and adolescents with mental development disorders.
The arrival and waiting area is a focal point for the school. Here, 100 students and 100 teachers arrive every morning and afternoon, and stress levels can get high. Our design strategy is to create flow, calm and logical structures for the children.
For the hall, the sculptural furniture gives room for different seating options, which both allow room for movement while also accommodate the students' needs for shelter and focus in peak situations.
For Fensmark School we have created an overall transformation plan reorganizing the building stock into three connected houses for different age groups – with the new arrival design as the first step. By adding a rooftop outdoor lab, a new activating schoolyard design and a commodious arrival area for the sculptural furniture, the plan utilizes the existing square meters with a focus on improving the students' experiences.
