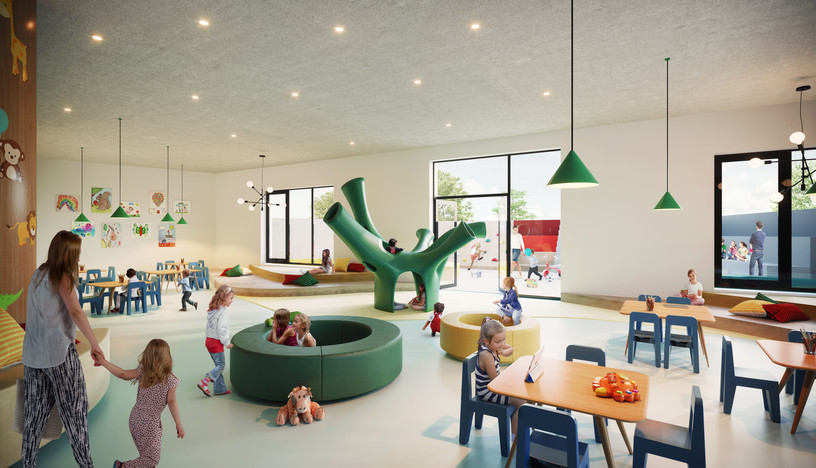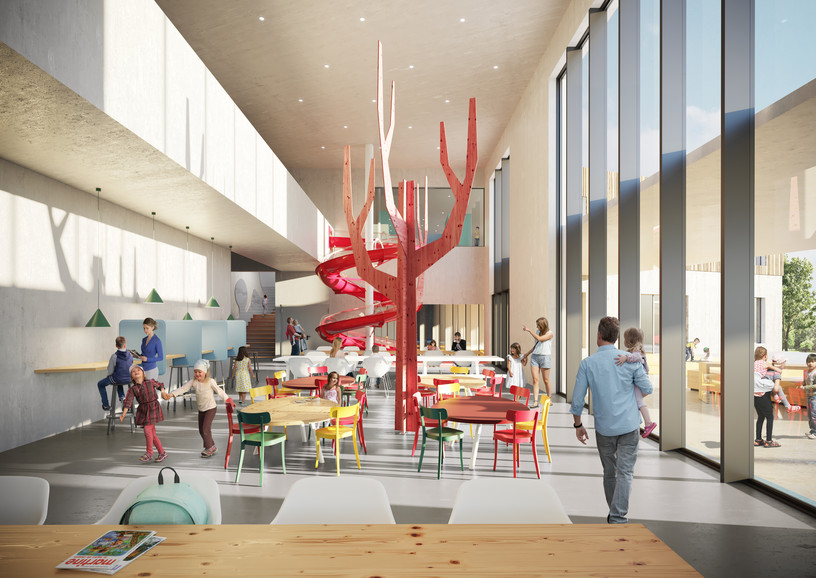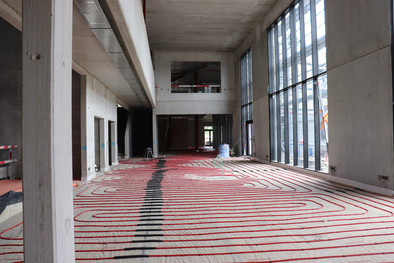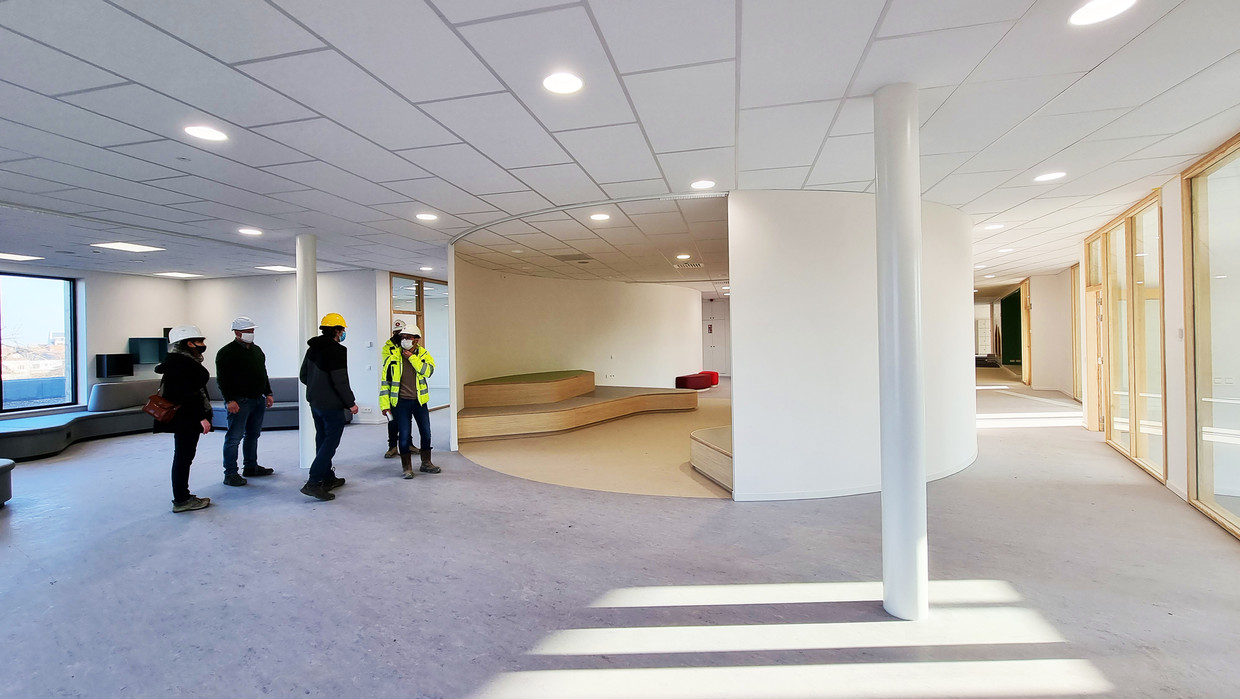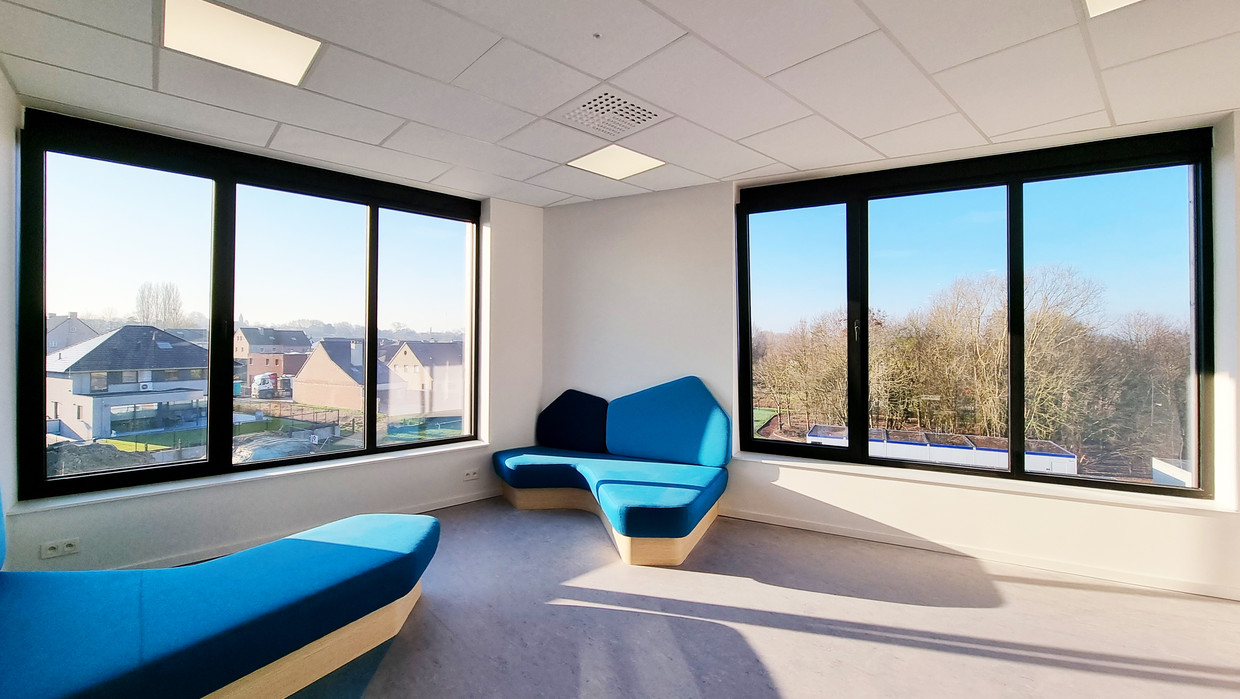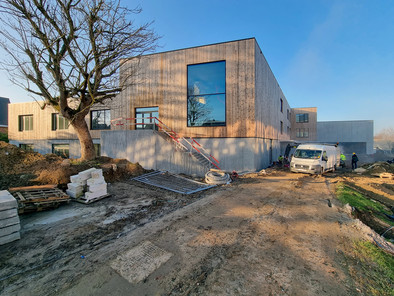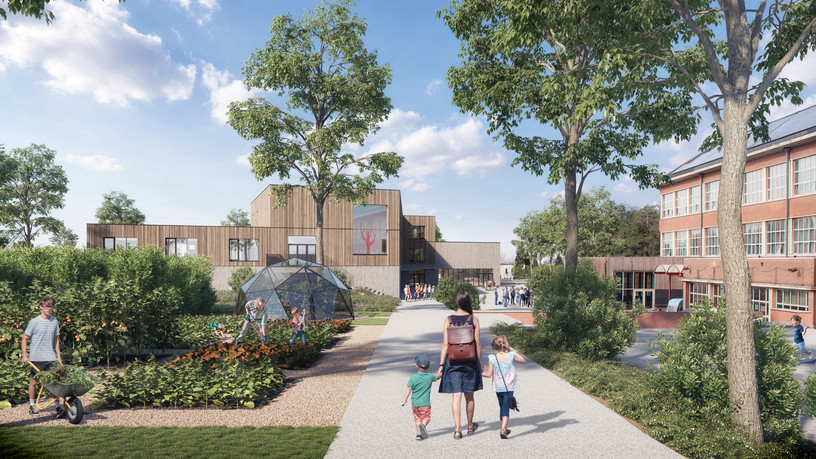Learning Strategies Integrated in the Architecture of GO! Campus Zottegem
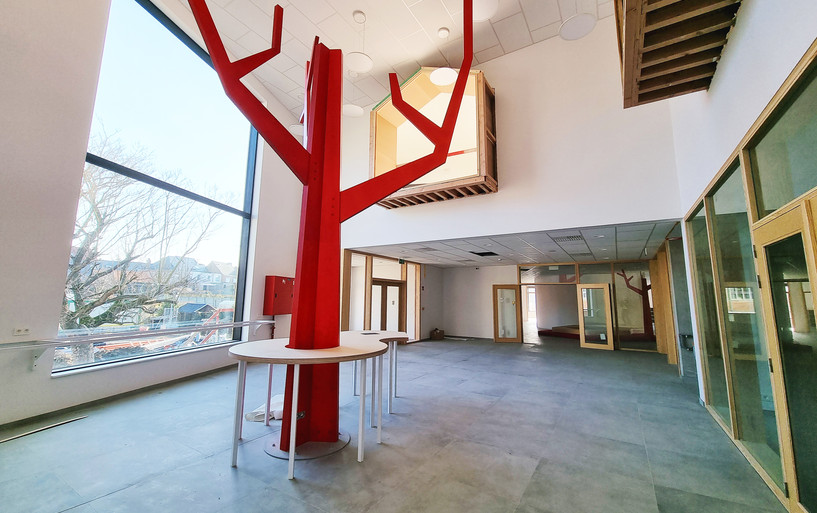
The play-fueled public school, GO! Campus Zottegem, Belgium, opens March 31st 2021. As the first of its kind in Belgium, the new 4,400 sqm public school integrates playful learning to motivate children. Playful experiences can be found everywhere at GO! Campus Zottegem, regardless of the subject or the age of the pupils. The children in primary school will be the first to enter the new spaces.
Playing is an important catalyst for learning at school. With our holistic and innovative approach, the playful spatial design motivates the children to activate their entire body while social, emotional and cognitive skills are developed.
In collaboration with Alheembouw, B2Ai and Denis Dujardin we have integrated learning strategies for ‘play to learn’ in the entire building. Exterior and interior are connected and facilitate the individual needs whilst motivate creativity, interaction and learning. The design solutions reflect the three landscapes of Belgium, merging culture and nature in the new vibrant environments.
The design concept was based on creating a red thread throughout the whole campus area connecting space and play with spatial freedom. With a tube slide connecting floors and organic interior shapes, the design creates an imaginative world for the students at kindergarten, primary and secondary school. The learning spaces are organized around the grand plazas that offer a shared and variated learning environment. Curtains provide flexibility to shield off compartments or the possibility to open for a dynamic and buzzing learning community.
The school was created for the public pedagogical organization GO! Onderwijs van de Vlaamse Gemeenschap.
