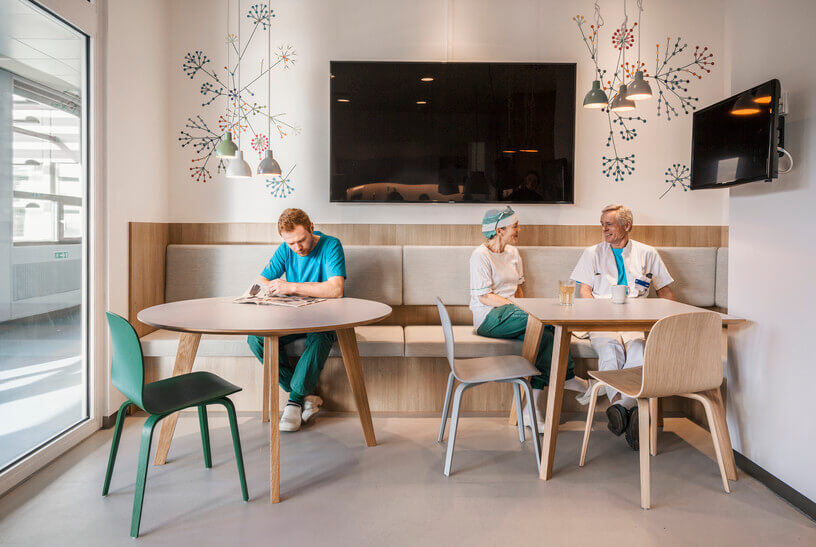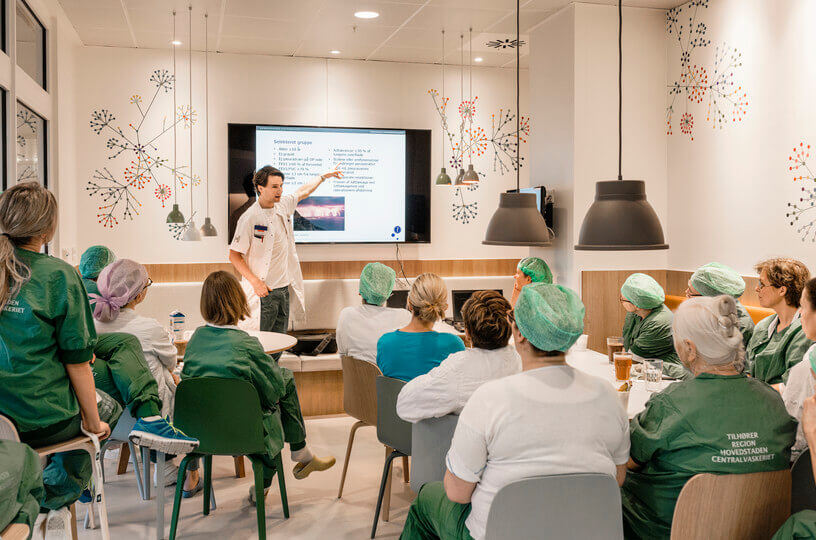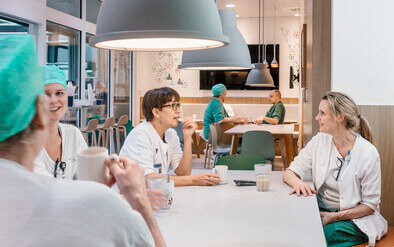
Heart Centre at Copenhagen University Hospital (Rigshospitalet)
2012 + 2015, Copenhagen, Denmark
With the design of interior, space and graphics, we have created a framework for Rigshospitalet's Heart Center that supports collaboration, improves knowledge sharing and effective workflows in the department.
The design strategy is based on an analysis of the staff's workflows combined with the patients' needs for recovery.
In the study, it became evident that the patients required less clinical surroundings and more serene surroundings. Therefore, our design creates comfortable and spaciousness settings with colorful graphics, soft furniture and a focus on enjoyment of food and beverages.
With custom-designed furniture and interior, we have created differentiated working environments, including two control rooms, special concentration rooms, and transparent storage facilities that provide staff with a fast and accurate overview of the hectic everyday life on a hospital.
.jpg?width=816&height=544&name=_p5a9783%20(1).jpg)
One of the challenges has been that the staff at the hospital's Heart Center lacked space. We have used design as a tool to efficiently utilize the square meters and optimize the space to support meetings, briefings and immersions.


.jpg?width=816&height=544&name=kimwendt_kwe2100-2%20(1).jpg)
.jpg?width=394&height=263&name=kimwendt_kwe2417-2%20(2).jpg)
Department of Thoracic Anaesthesiology

The staff room at Thoracic Anaesthesiology Department has 80 users from six different personnel groups. Our design aims for greater job satisfaction and more well-being among the employees who can use the space for coordination meetings, coffee breaks and rest at night shifts or between operations.


FACTS
The design has been developed as a prototype that can be spread to other parts of Rigshospitalet.
Related projects
Rosan Bosch Studio works with design to empower and motivate learners across the globe. We create playful learning spaces and innovative schools for creative and critical thinkers.
If you have any questions, please let us know!



